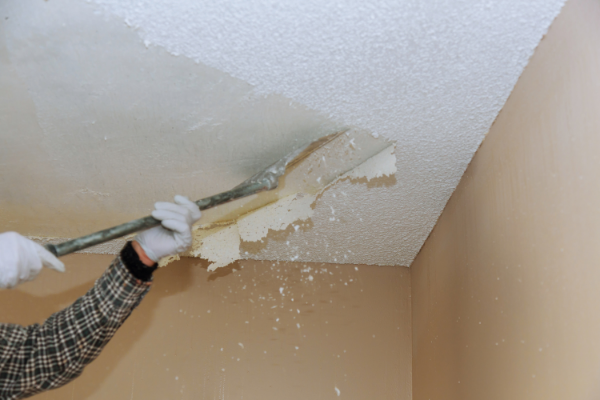 If you have started working from home, whether you are a freelancer or running a business, having a home office in your home is very important.
If you have started working from home, whether you are a freelancer or running a business, having a home office in your home is very important.
It is a place where you can separate your home life and work, so that you can get “in the zone” and concentrate on the important work tasks that you need to complete. But where should you place your home office?
If you have a spare bedroom in your home, the answer is easy – but what if you don’t have this extra space? Is it possible to squeeze a home office into an already full home? Of course it is, you just have to think outside of the box. Here are some ideas:
Convert Your Attic
If you have an attic in your home, why not use that space for a quiet and private home office? It will be separate from your home and free from any distractions. If your attic is unfinished, converting it into living space can be a good investment that will improve the value of your home.
Work At Your Breakfast Nook
Perhaps your kitchen has a breakfast nook, but your family always ends up eating at the dining table and doesn’t really use it much? If this is the case, you could create a small and compact office space where you can work – while being close to the coffee maker in the kitchen!
Find An Unused Corner
Perhaps there is a corner of your bedroom or living room that you aren’t really using for much? Why not turn it into a home office? All you need is a small desk and a chair to create a workspace. If you want to separate it from the rest of the room, you can use stylish room dividers.
Go Underground
Have you ever thought of using your basement for your home office? There is probably a corner down there that you could use for office space. To combat the lack of natural light, you can use a SAD lamp that offers the same wavelengths as sunlight.
These are just a few ideas of where you could place your home office, even if all of the rooms in your home are in use. As long as you can find a quiet corner somewhere, you can create your ultimate working space.
For more tips and information, contact your trusted real estate professional today.
 During the 1970s, home building picked up on the idea of a cheap but effective way to reduce sound travel from one floor to the next: popcorn ceilings. Essentially, after the drywall was installed, a finisher would come in with a plaster mix and spray on the ceiling drywall for a bit of a lumpy effect. The disparate clumps and bumps not only created a texture to an otherwise flat-looking ceiling, they also helped break up sound waves. After being spray-painted in white, the ceiling texture essentially blended with the rest of the room to produce a finished look. Popcorn ceilings were such a common approach, entire home subdivisions had cookie-cutter ceiling work done by teams on new homes.
During the 1970s, home building picked up on the idea of a cheap but effective way to reduce sound travel from one floor to the next: popcorn ceilings. Essentially, after the drywall was installed, a finisher would come in with a plaster mix and spray on the ceiling drywall for a bit of a lumpy effect. The disparate clumps and bumps not only created a texture to an otherwise flat-looking ceiling, they also helped break up sound waves. After being spray-painted in white, the ceiling texture essentially blended with the rest of the room to produce a finished look. Popcorn ceilings were such a common approach, entire home subdivisions had cookie-cutter ceiling work done by teams on new homes. There are many people who purchase a home with a target monthly payment in mind. This monthly payment usually includes major expenses such as the monthly mortgage payment, real estate taxes, and homeowners’ insurance. At the same time, there are other costs as well, such as home repairs and maintenance.
There are many people who purchase a home with a target monthly payment in mind. This monthly payment usually includes major expenses such as the monthly mortgage payment, real estate taxes, and homeowners’ insurance. At the same time, there are other costs as well, such as home repairs and maintenance.